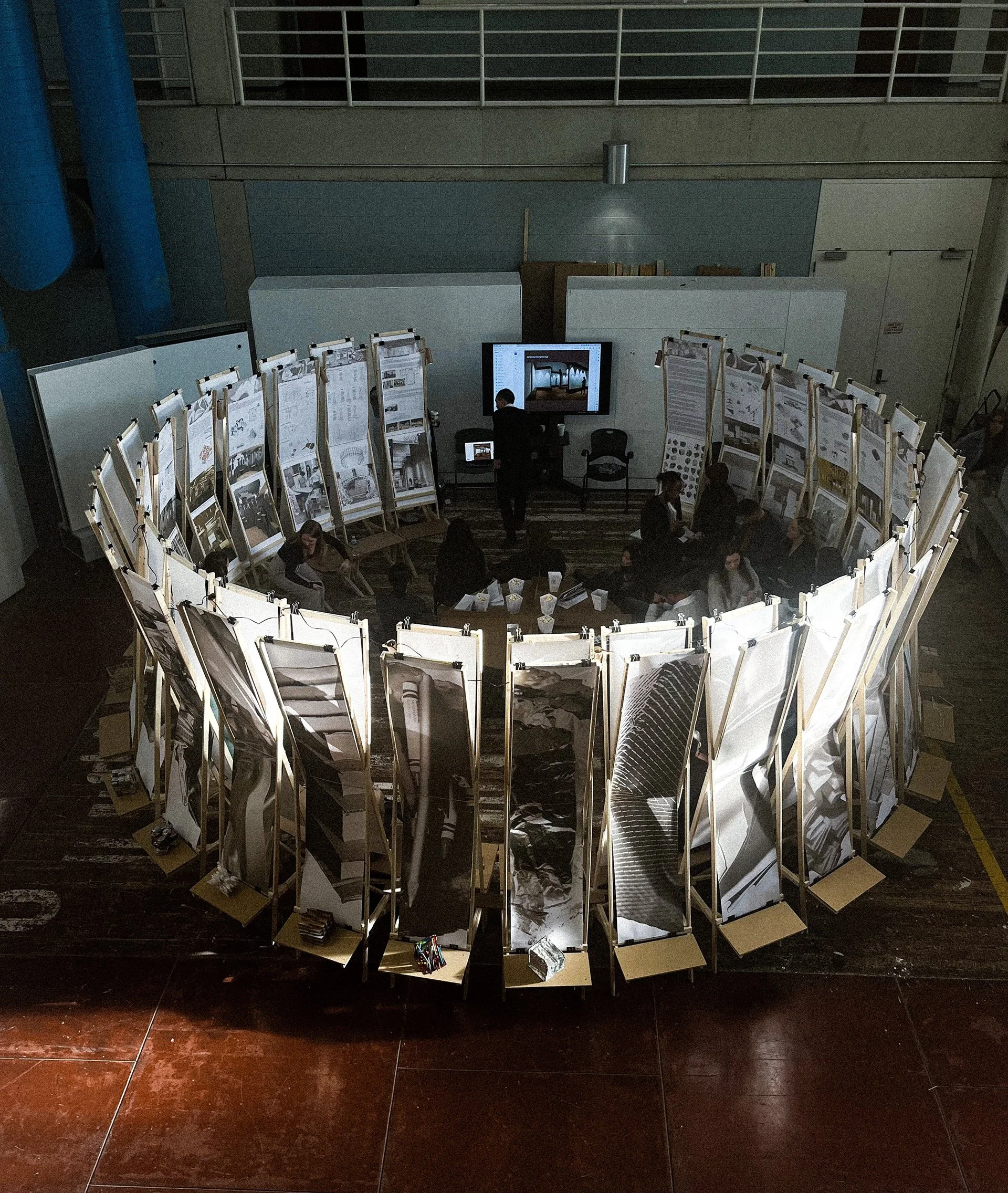
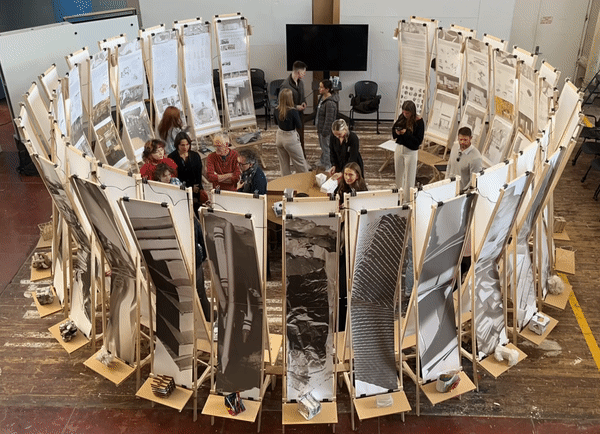
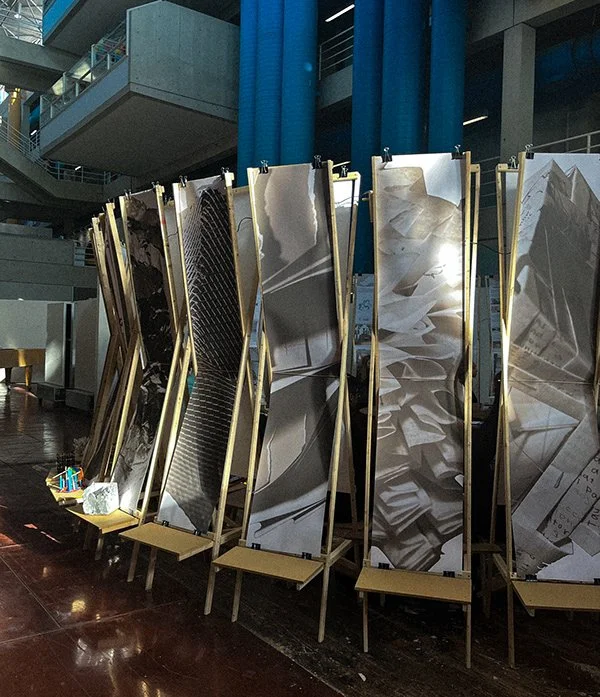
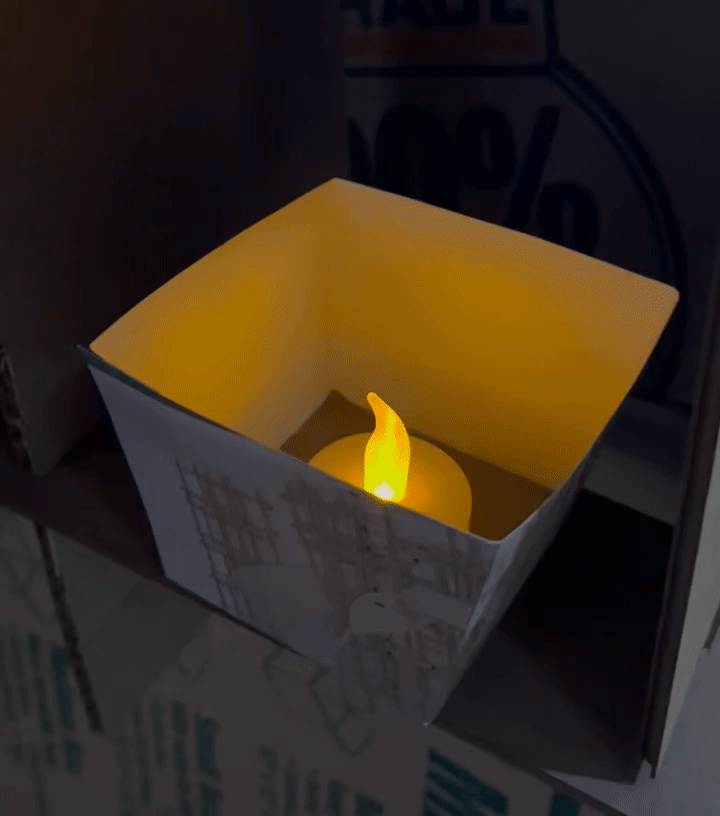
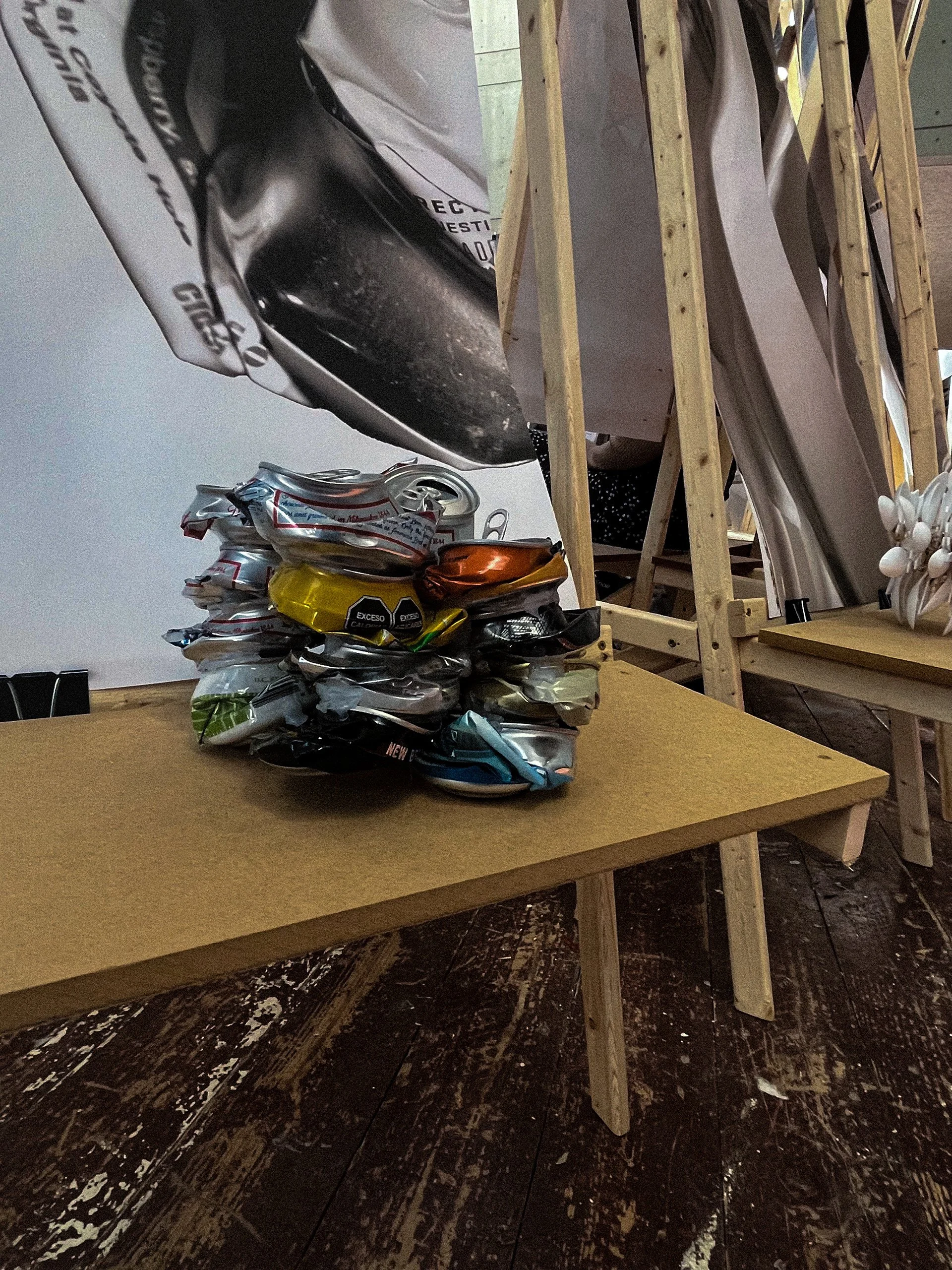
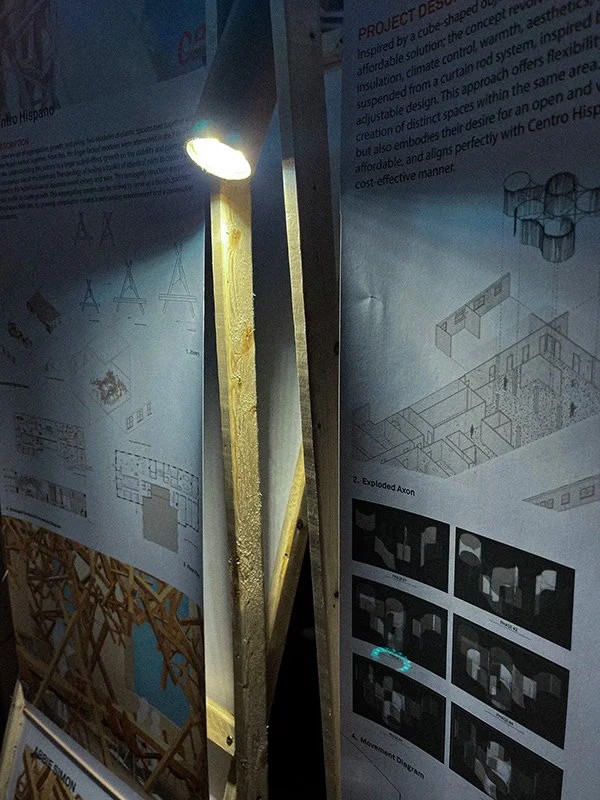
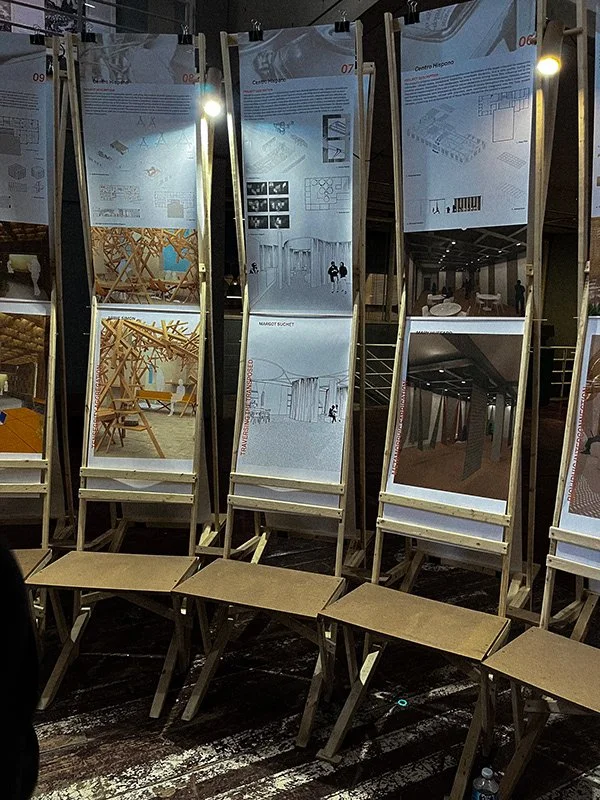
The representation of the final team projects ironically and coincidentally mimicked the circular shape of our team's curtain system. The final review consisted of 26 chair-like, pin up structures individually constructed per student and collectively designed as a team. Each hand-made presentation stand was made from particleboard and joined by screws, wood glue, and dowels. Each stand fully functioned at a seat for each student and professor during the final review.
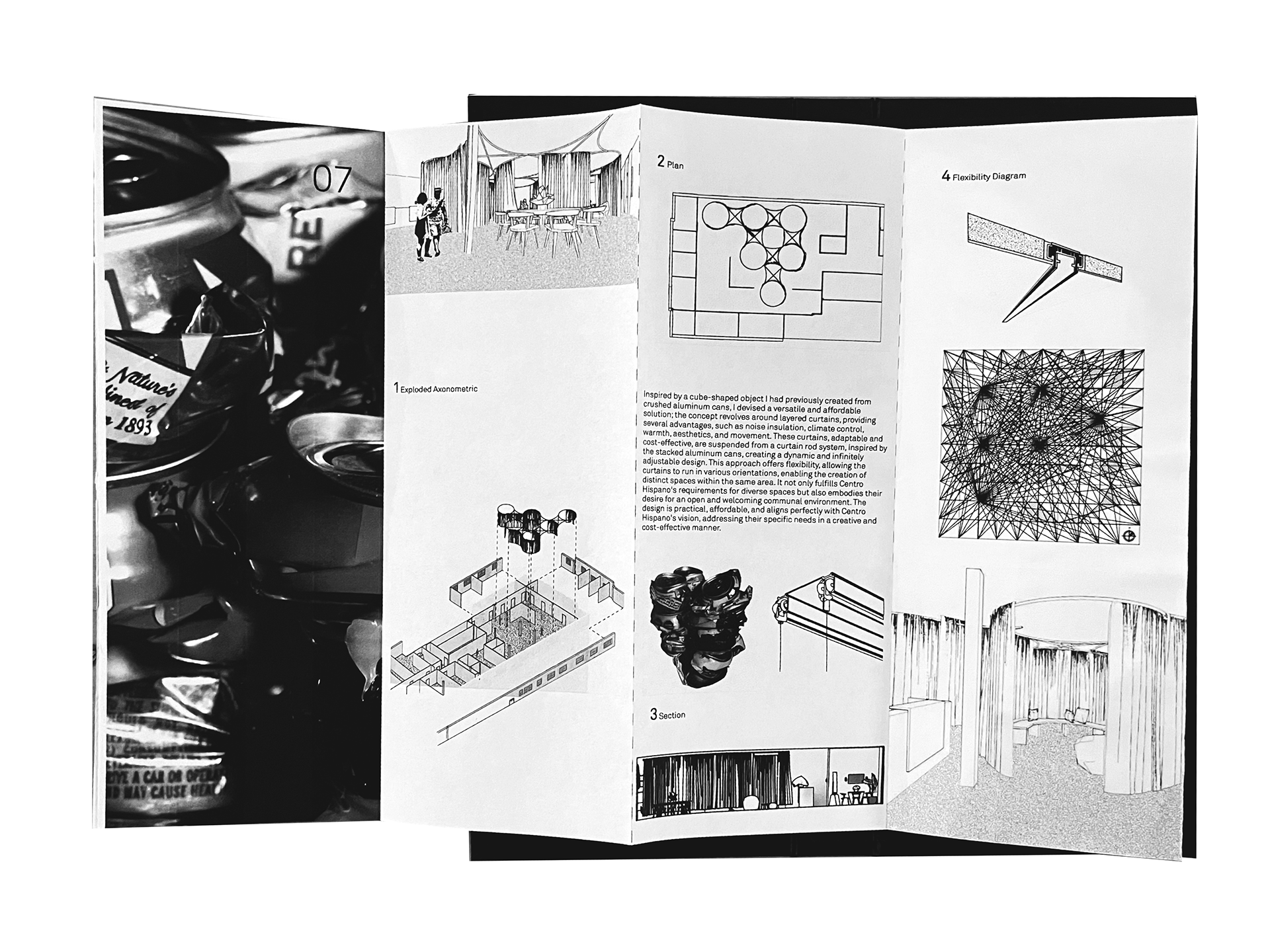
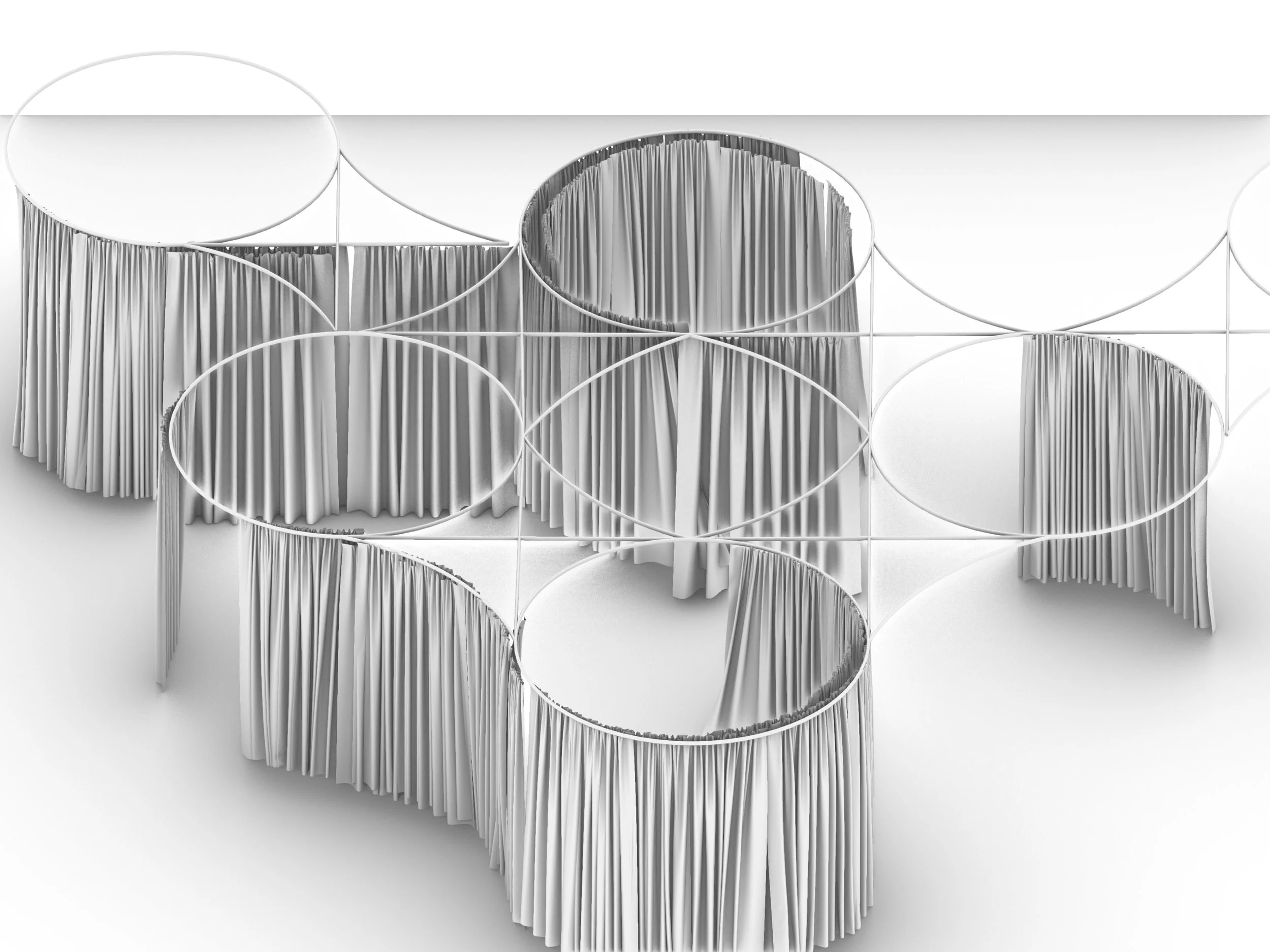
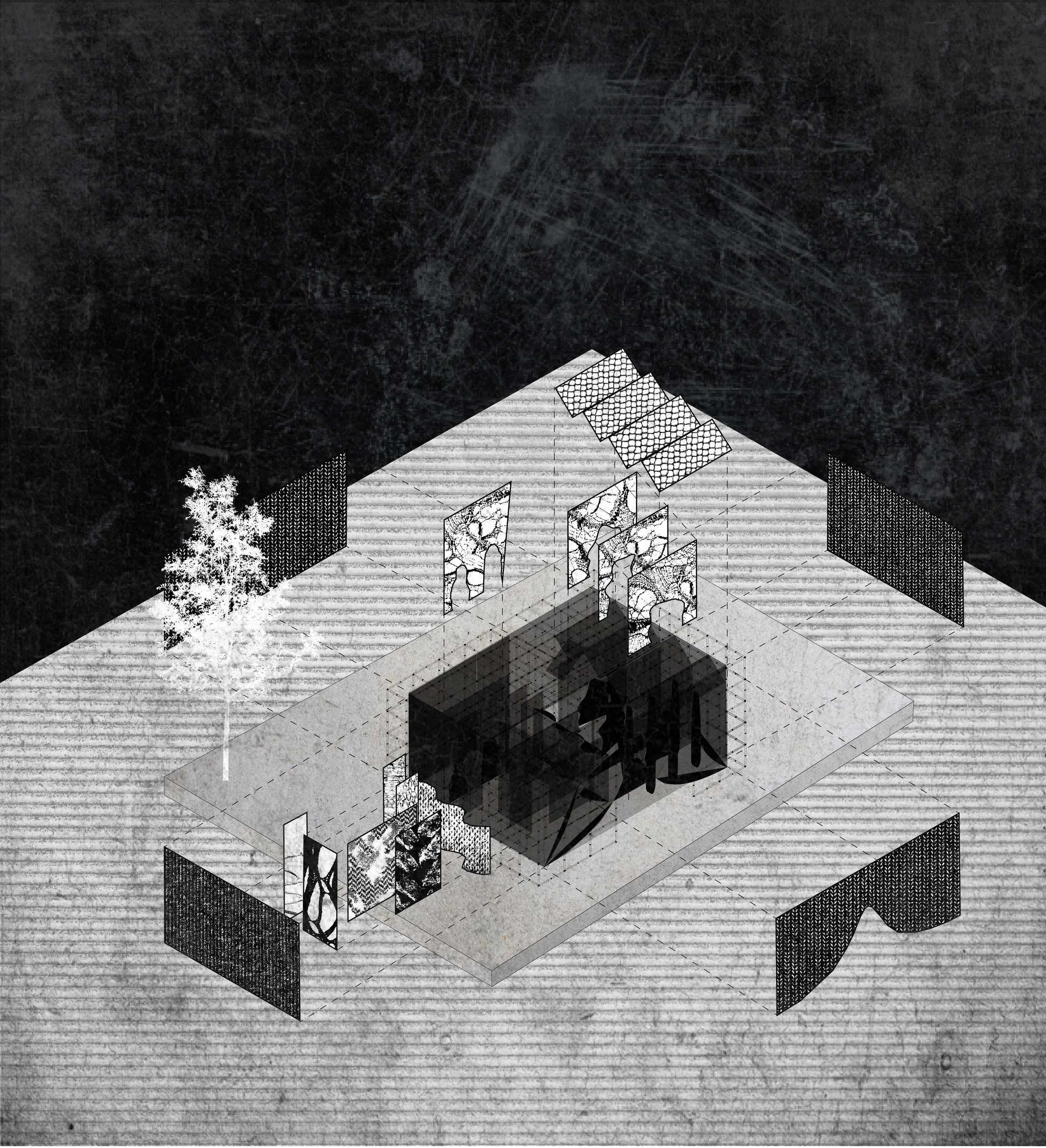
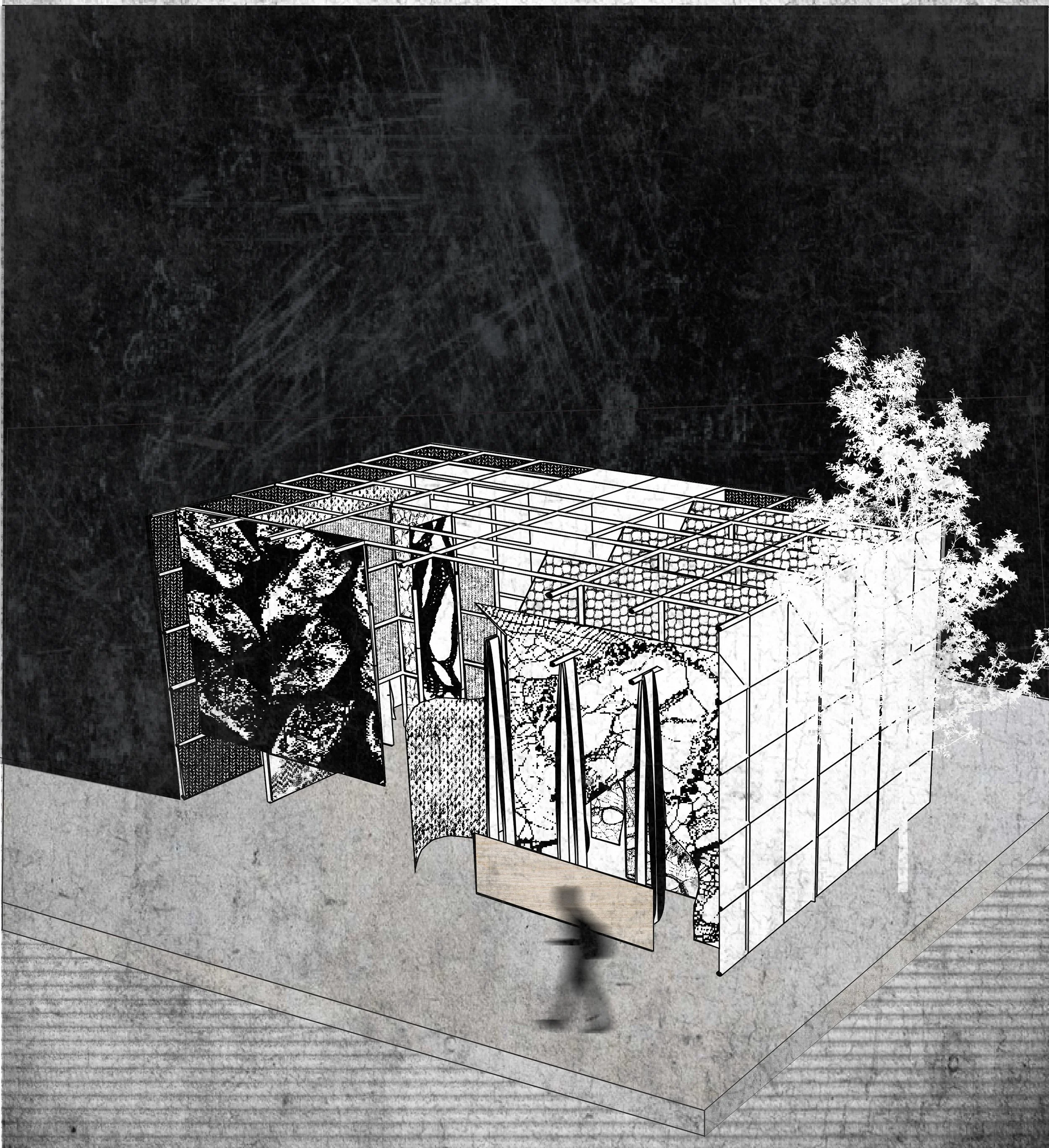
In the University of Tennessee School of Art & Architecture’s first ever vertical studio, we partnered with Centro Hispano de East TN, the leading Latino-serving, nonprofit organization in East TN that exists to connect, celebrate, and elevate the Latino/a/e/x community so people can thrive culturally, educationally, and economically. They work towards their goals of empowerment and civic participation through education, workforce development, youth and family engagement, and community-strengthening initiatives.
Our team's goal was to renovate the third-floor office space at Central United Methodist Church on 3rd Ave, Knoxville in order to provide an effective space for fostering valuable education for Latino children in East TN. The space itself had some restraints. At a challenging square footage of 1,500 sq/ft, the interior required a reception desk, at least three offices, a learning area, quiet area, and eating area.
After exploring various layouts, it was decided that traditional drywall was ineffective for not only navigation, but square footage efficiency. Driven by a commitment to sustainability, cost-efficiency, and low-impact materials, we decided the best path forward was to integrate a curtain system suspended from the ceiling taking on a grid system of figure-eights. This designed system would accommodate ADA requirements which the drywall wouldn't allow. The figure-eight shape gave the freedom of the modularity for the user to accommodate multiple purposes within a single space by simply pulling the curtains along the curtain track to transform one space into another.
Our aim to create versatile workspaces for Centro Hispano's needs was delivered in a truly systematized redesign; comprehensively transforming the space while unwaveringly adhering to Centro Hispano’s vision.
